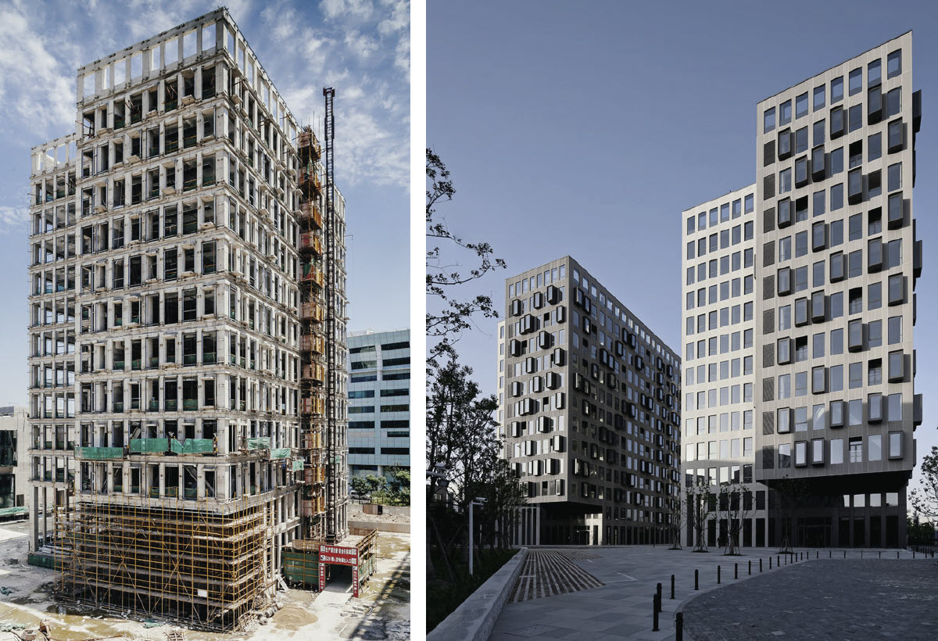
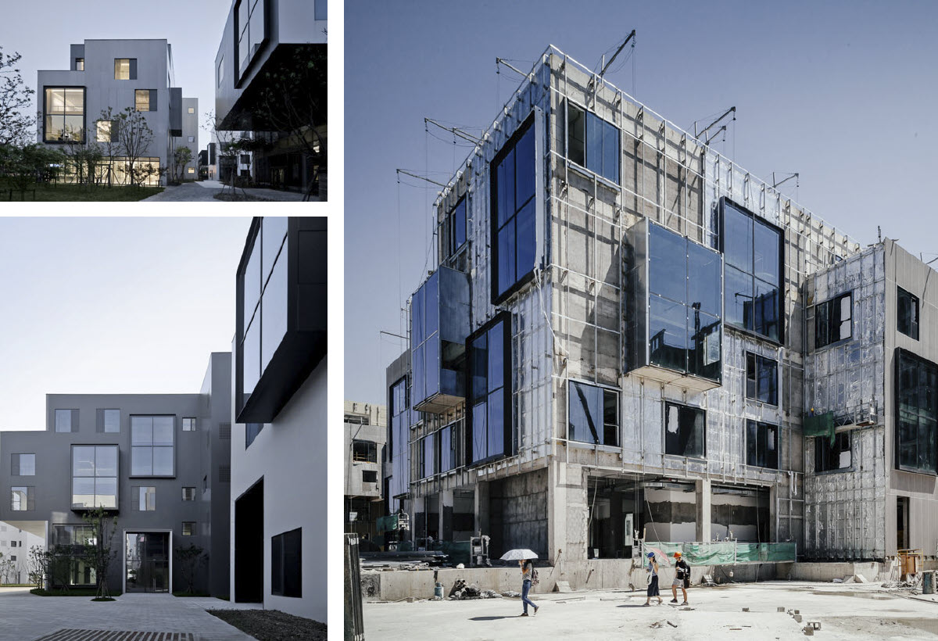
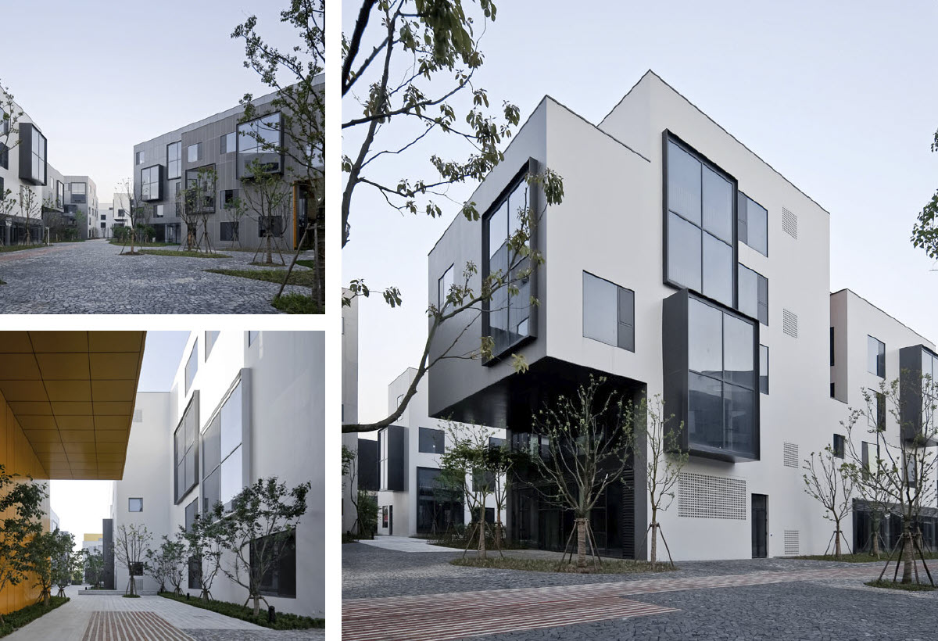
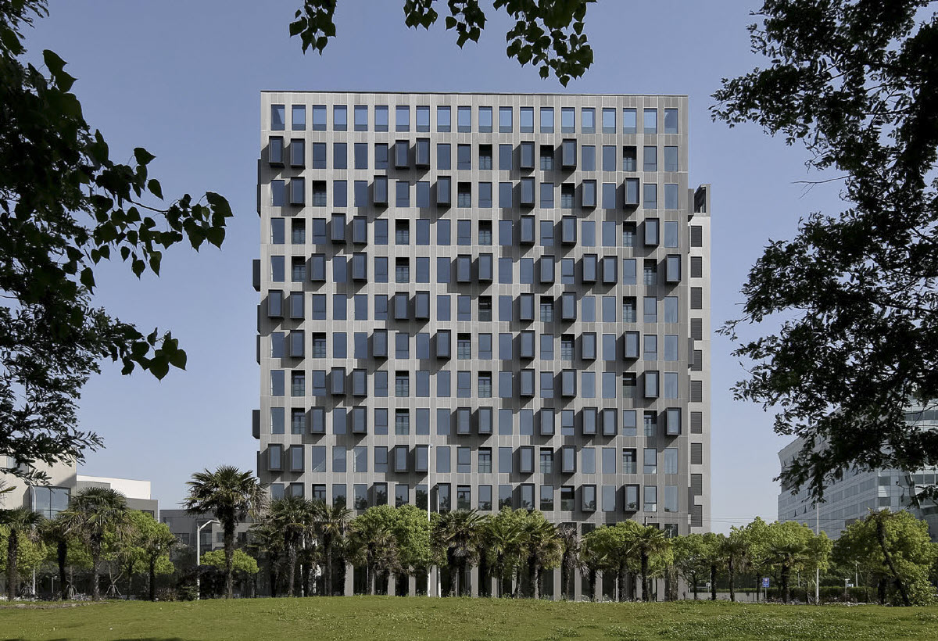
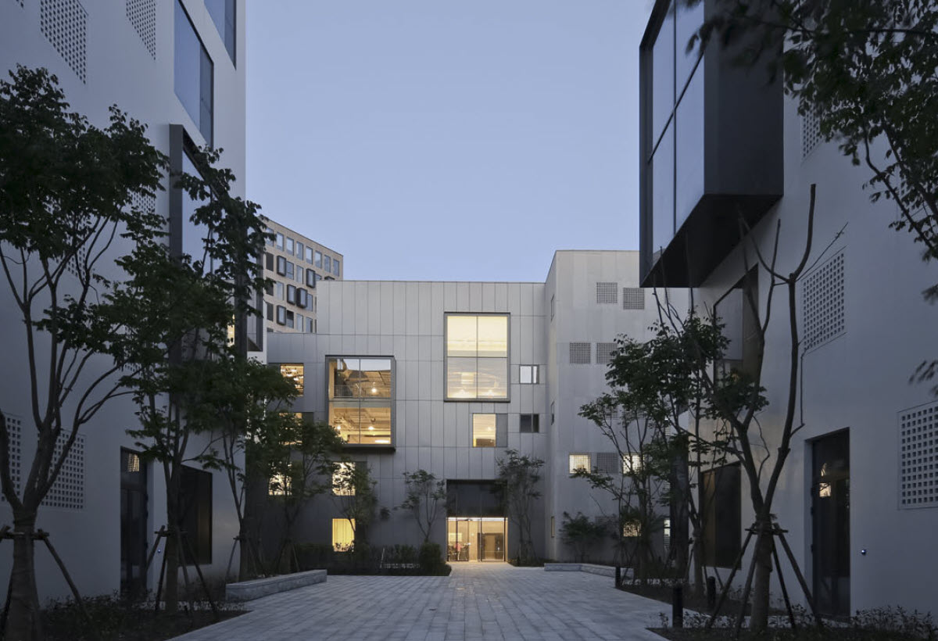
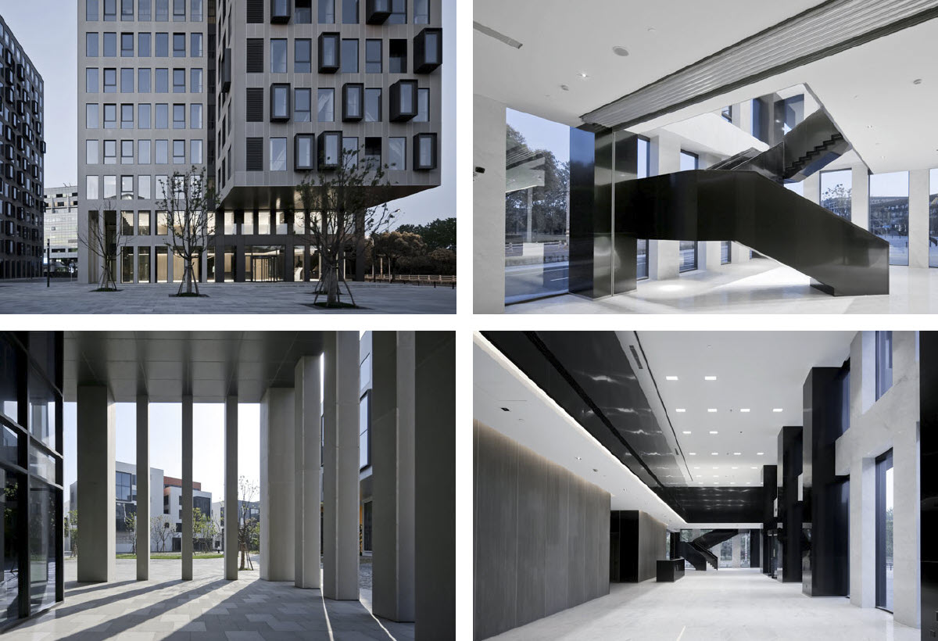
ZhangJiang IC Harbour Huaxin Wisdom Park
Architect Atelier Liu Yuyang Architect
Architectural description Commission for a 128,700 sq.m office park in the Zhangjiang R&D area in Shanghai, carefully formulating a network of public space which creates rich experiences among the lanes, yards and squares, all through a strategy named ‘floating blocks’. A diverse typologies of office buildings and public spaces of various scales been articulated to form a richly varied as well as practical office spaces.
Facade type Glass curtain wall, glass window and door, ASLOC fiber extruded cement board
Scope of consultancy SD, DD, TD, CD reviewing, site and factory inspection
Completion time Oct. 2016
张江集电港华鑫慧天地
建筑师 刘宇扬建筑事务所
建筑概况 本项目位于上海张江高新开发区,规划采用“板块漂移”策 略对公共空间和办公建筑类型进行了极为细腻的设计,使多 层次间隙空间、小庭院、大广场紧密地有机交融在一起,环 境的公共性和私密性得到巧妙的融合。多层办公楼和高层办 公楼的设计在形态上和材质上彼此呼应,建筑内部空间实 用、可变,亦富有个性、让人们不论在室内和室外都享受到 高品质的办公环境。
立面类型 玻璃幕墙,玻璃门窗,水泥挤压纤维板
顾问范围 方案设计,深化设计,招标,施工图审查,工厂和现场巡视
完成时间 2016年10月